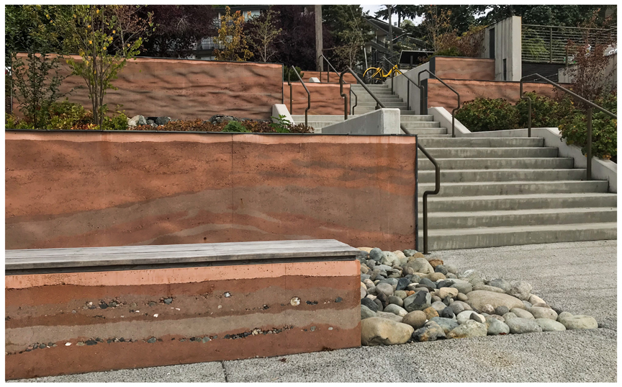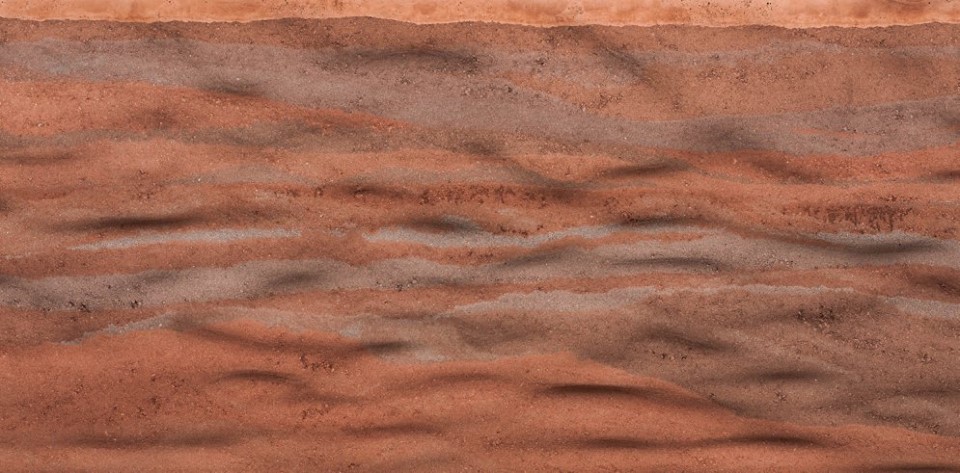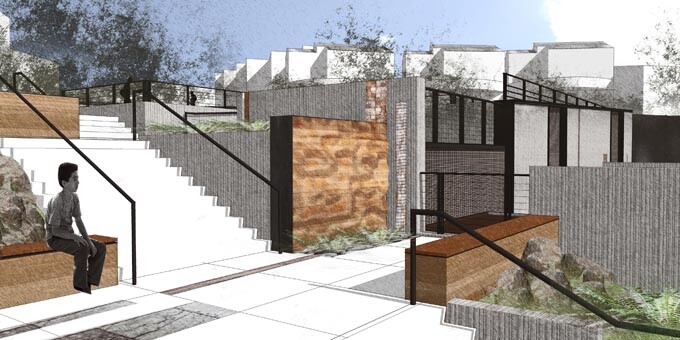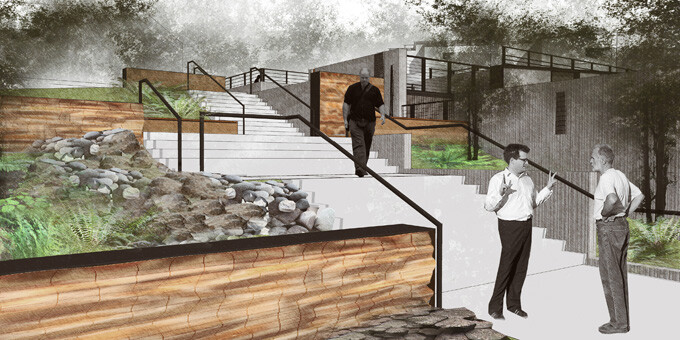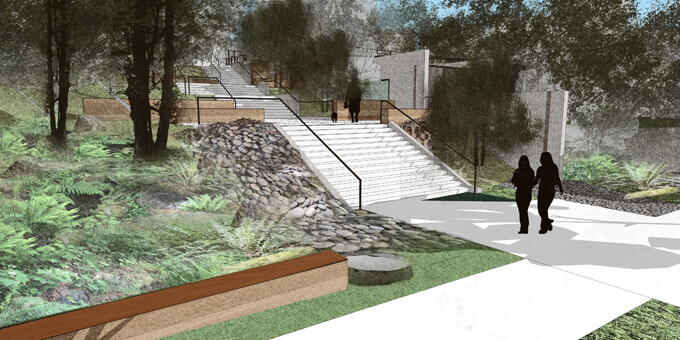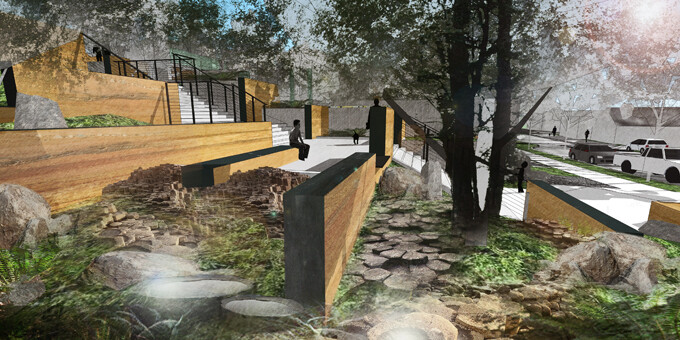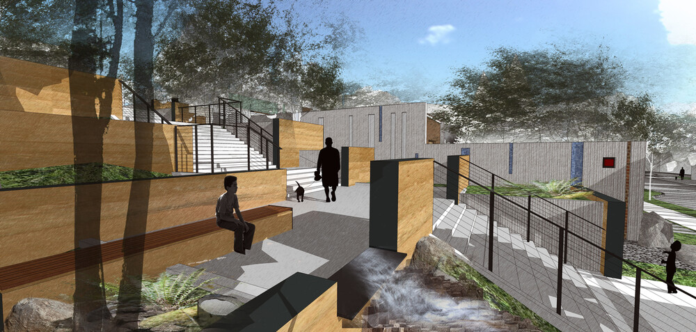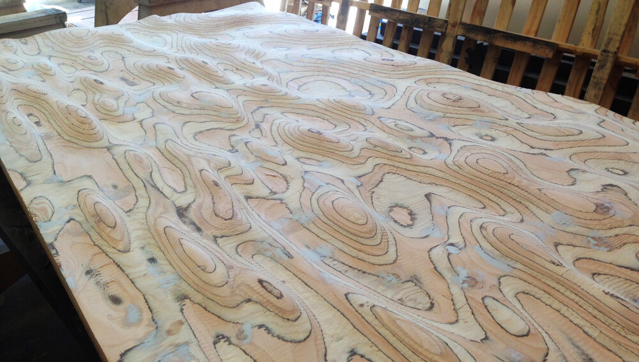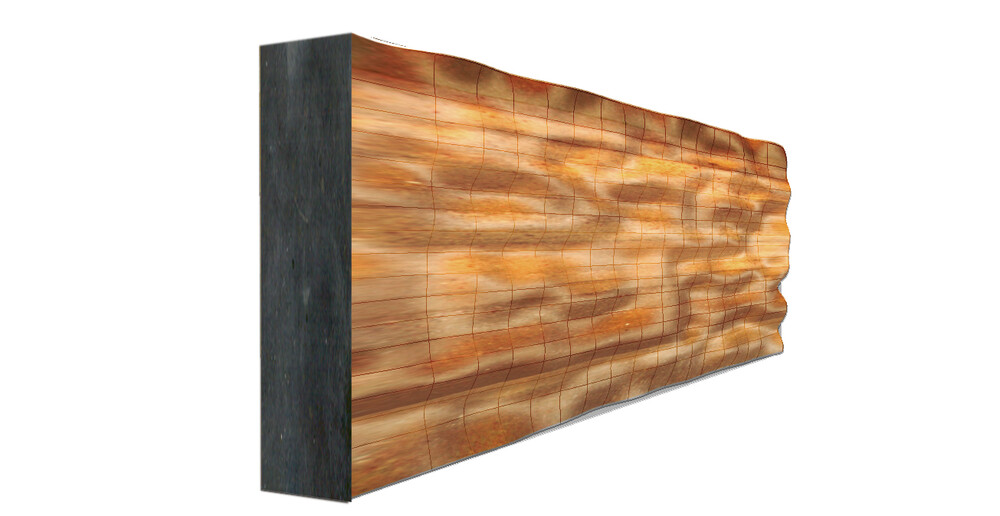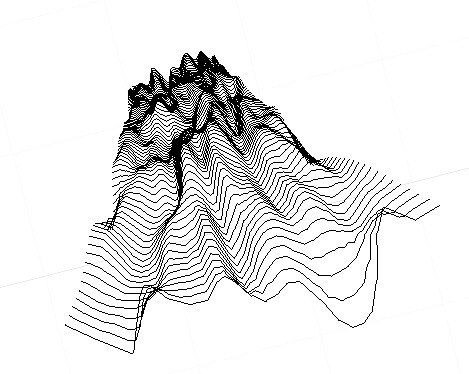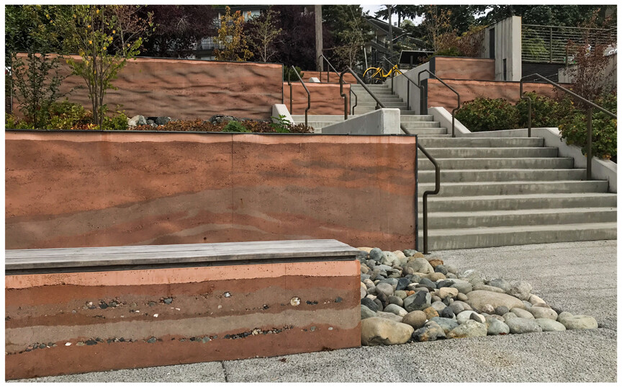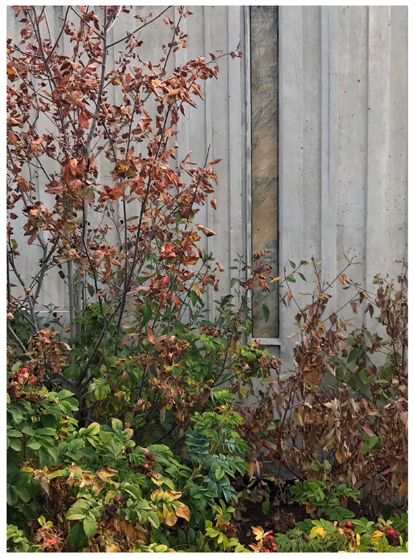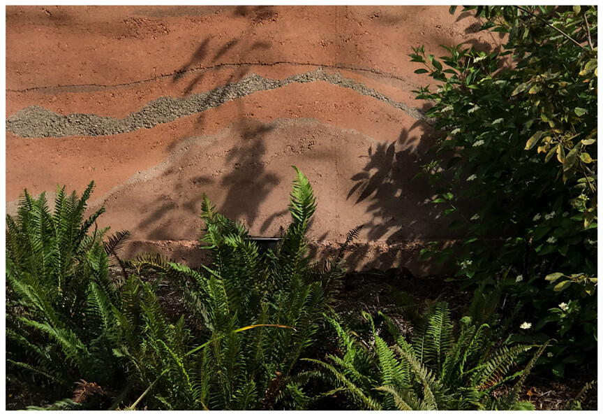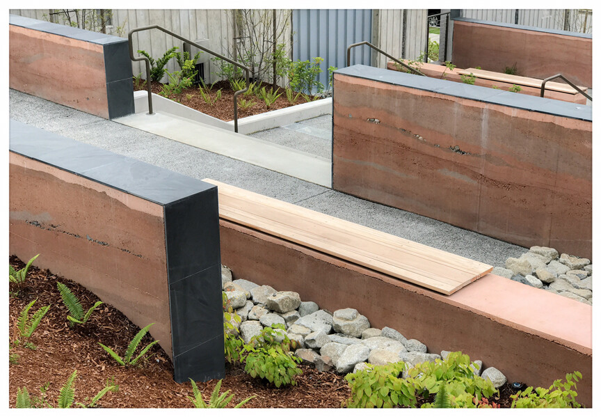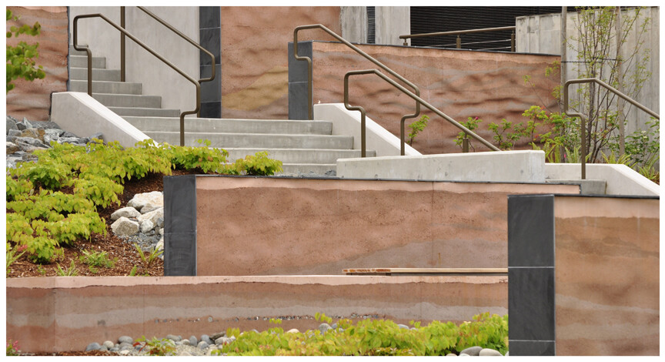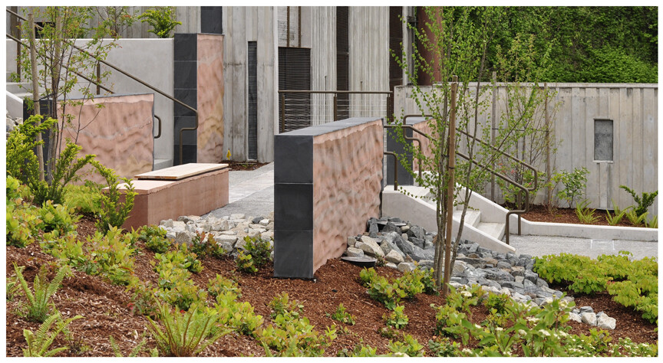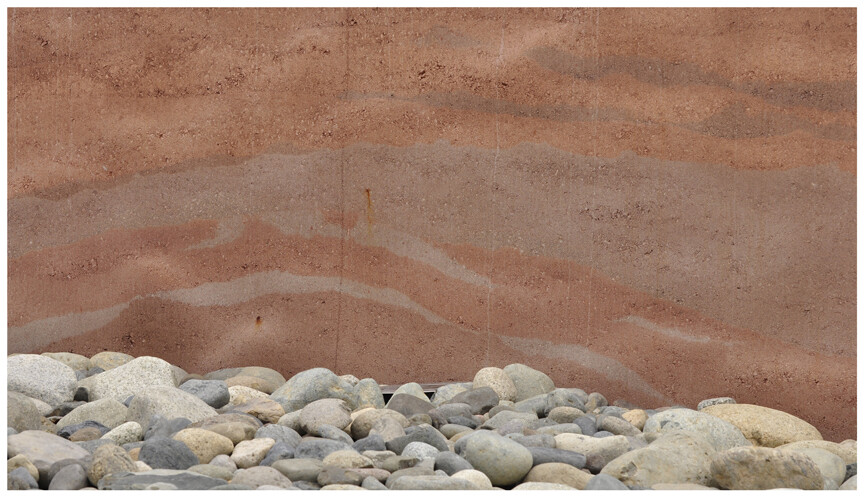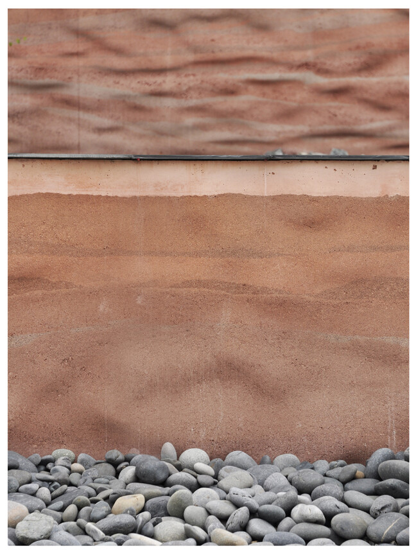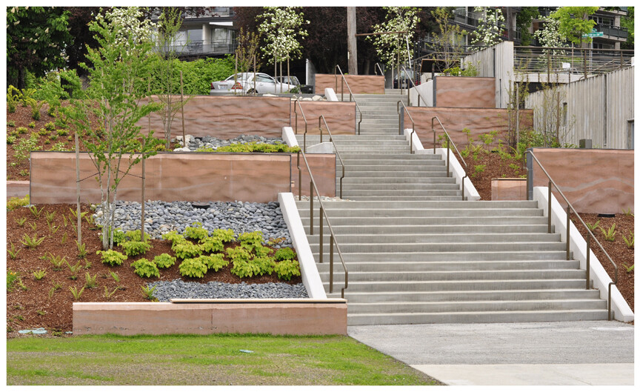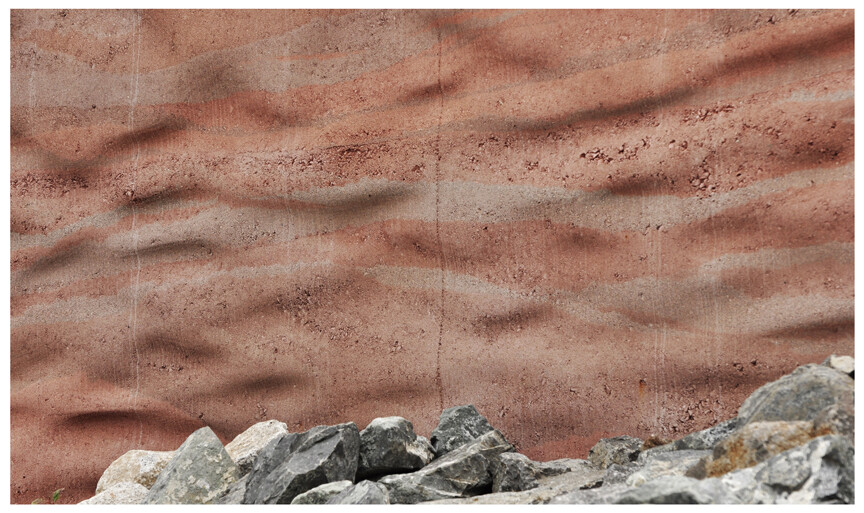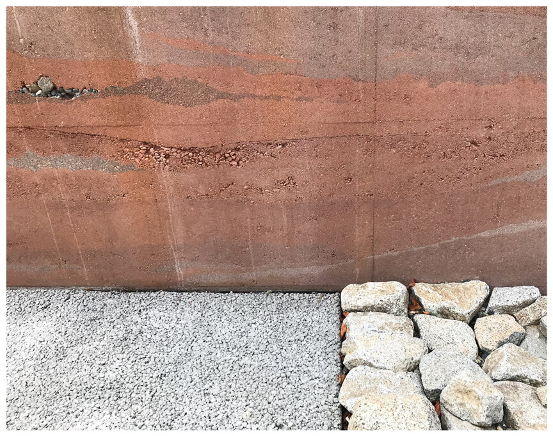Recognition:The Murray CSO received a AIA honor award 2021
The artwork at the Murray CSO is fundamentally rooted in the movement of water across the landscape of the Puget Sound Region. As the primary utility of the CSO facility is to temporarily divert water away from the wastewater treatment facility in order to prevent any negative ecological conditions of the Puget Sound, the conceptual focus of the artwork is highlight various zones water moves through on the progression from mountain to sea. This is executed through the use of rammed earth retaining wall, rock gardens, paving elements and wall inserts features. The materials selected for this artwork are natural, durable and of a sustainable nature. The artwork intends to encourage an awareness of water management and storage drawing a connection between the utility facility and the natural environment.
The rammed earth retaining walls create a series of episodes along the main stairway of the site that break the transition space into various ecological chapters that take form of rock gardens. There are a total of seven rock gardens that each highlights a particular geological condition of the transition from mountain to sea. The various rock gardens are created from particular stone types that generally occur within a given area between the Cascade Range and the Puget Sound. Furthermore, the stones selected for each rock garden are representative of a unique hydrological situation associated with the various zones along this transition. These include; high mountain granite, basalt columns, river stones, granite dry stack, coastal stones and pebbles. This transition is additionally highlighted by way of vertical slit inserts that occur along the main axial wall that parallels the staircase and serves as an anchoring element for site grade shift. These vertical inserts vary in material from granite, steel, and reclaimed residential components such as brick and wood. The material transition of the inserts is intrinsically linked to the transitioning rock gardens. The paving elements are small in-fills that also parallel the transition found in the rock garden. Together the paving in-fills, vertical wall inserts, rock gardens and rammed earth walls collectively encourage the overall shift that occurs as one ascends or descend through the park-like space. The rammed earth walls will have a topographical relief that is similar to the surface of undulating water. This surface manipulation of the rammed earth walls will be condensed and tight at the highest point and broad and expansive at the lowest point further emphasizing the behavior of water within a given geological zone.
